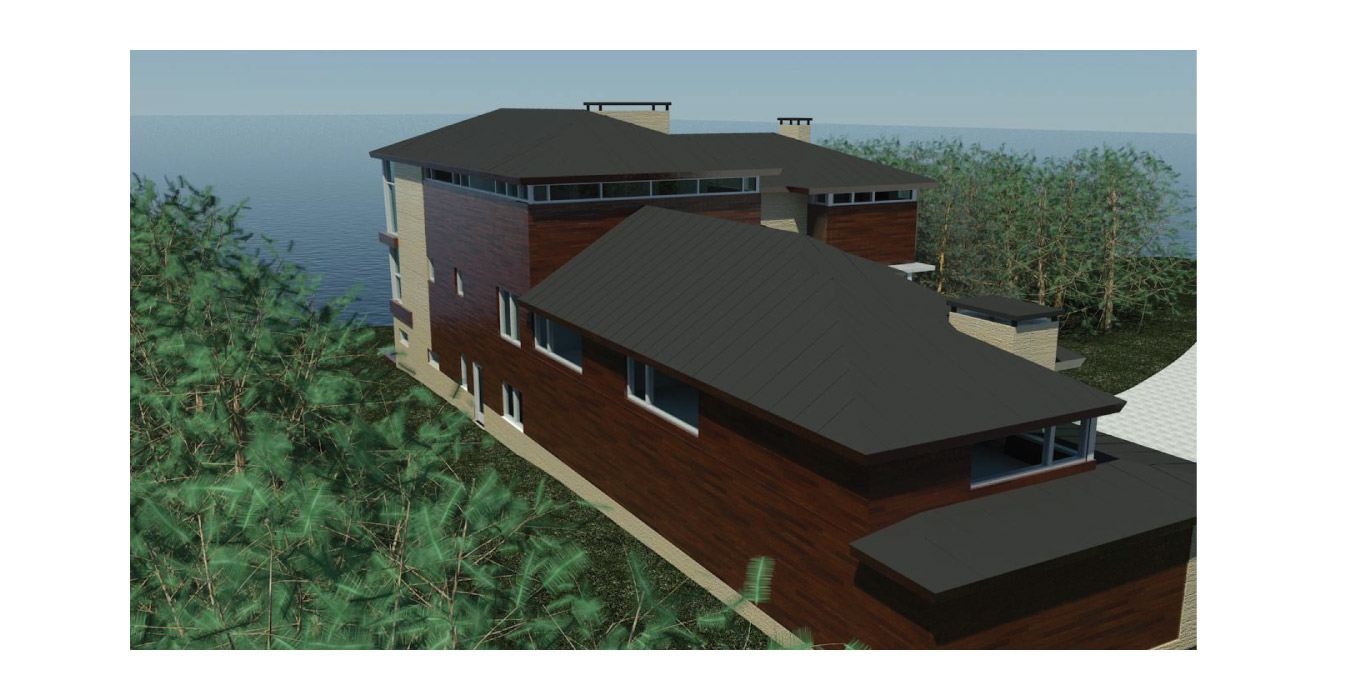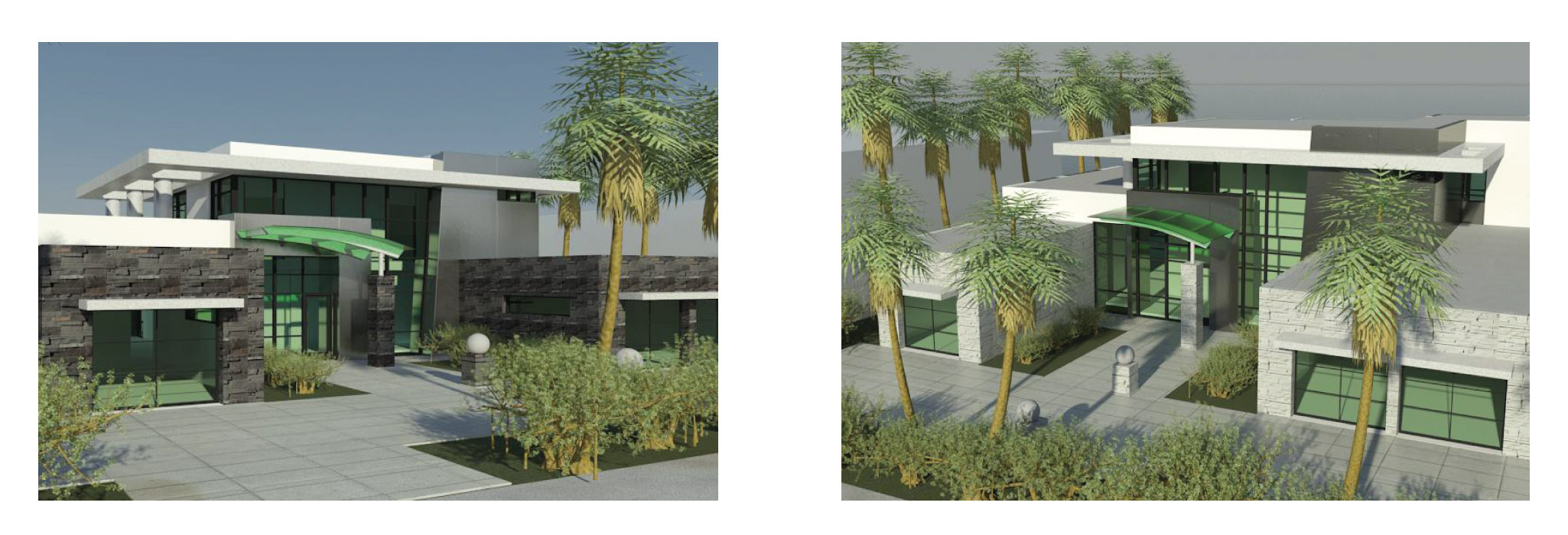3D Visualizations: Residential Projects
A collection of custom and luxury residential projects I worked on as a 3D modeling and visualization artist. All the projects were digitally modeled and computer rendered by me, using various software programs.
The projects were designed and are the property of AZD Associates Inc., in Bloomfield Hills, Michigan.
House-01
Designed by: AZD Associates Inc.
Modeled/Rendered by: Marques G.King
Modeled/Rendered by: Marques G.King

Front perspective

Front perspective

Details

Arial and rear perspectives
House-02
Designed by: AZD Associates Inc.
Modeled/Rendered by: Marques G.King
Modeled/Rendered by: Marques G.King

Perspectives

Perpectives

Detail images
House-03
Designed by: AZD Associates Inc.
Modeled/Rendered by: Marques G.King
Modeled/Rendered by: Marques G.King

Front and rear perspectives

Various details

Side perspective facing the lake
House_04
Designed by: AZD Associates Inc.
Modeled/Rendered by: Marques G.King
Modeled/Rendered by: Marques G.King

Front perspective iterations

Front and rear perspectives
House_05
Designed by: AZD Associates Inc.
Modeled/Rendered by: Marques G.King
Designed by: AZD Associates Inc.
Modeled/Rendered by: Marques G.King

Front perspective iterations

Front perspective iterations

Rear perspective iterations
