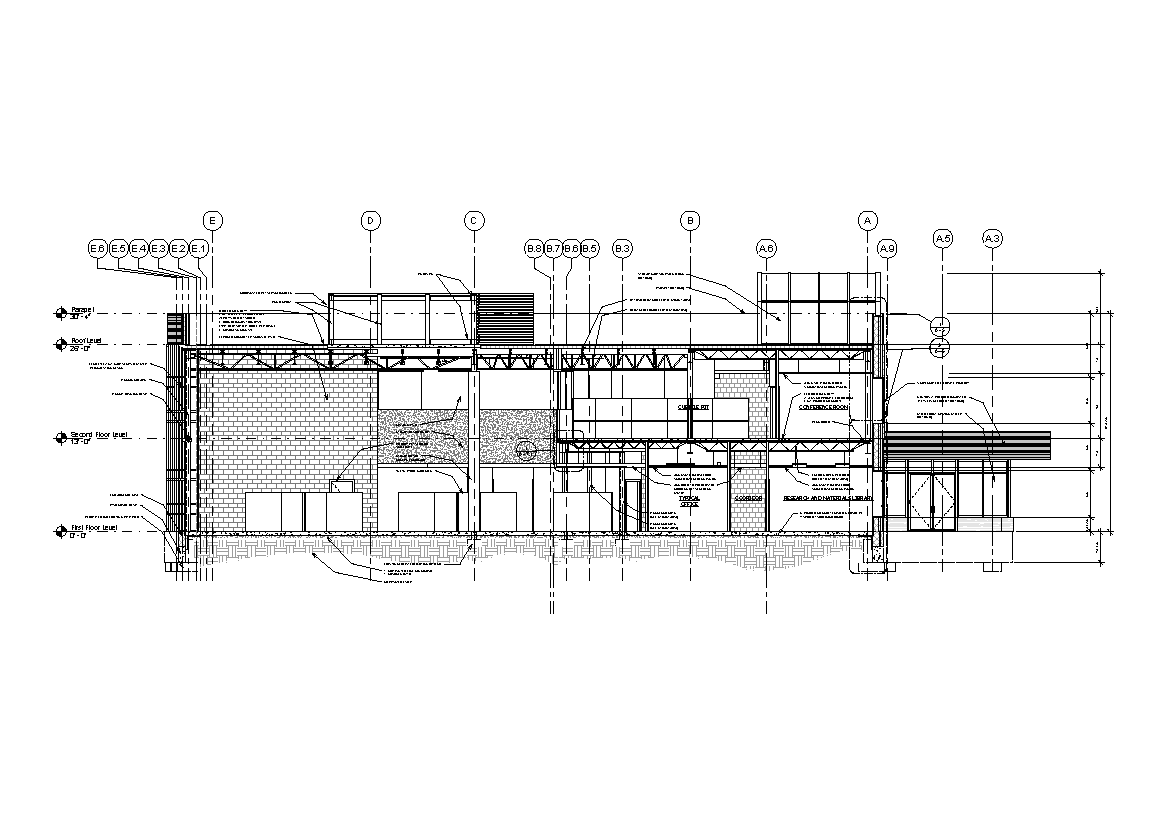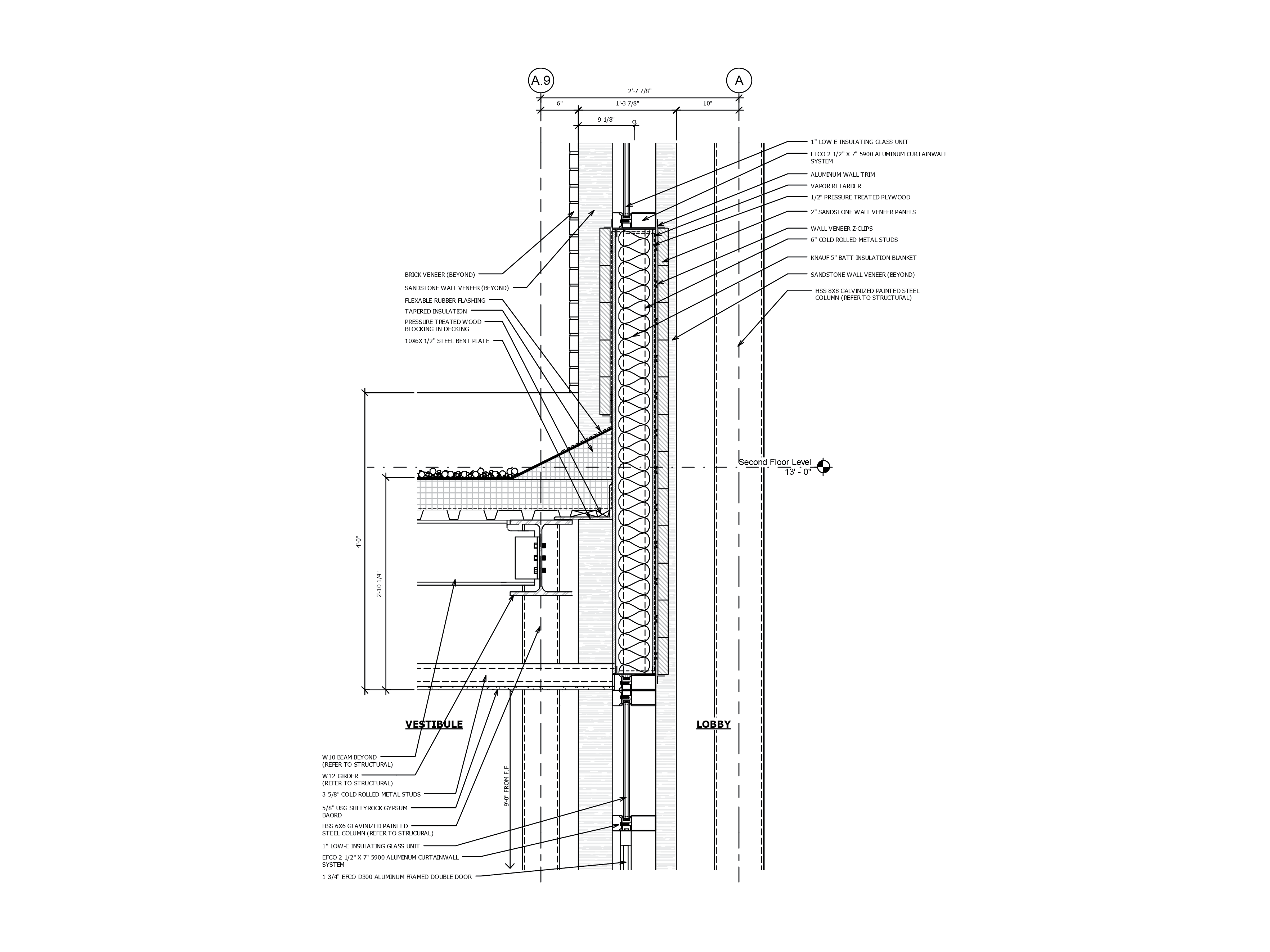Construction Documentation - Steel Framed Building

Steel Framing Plan and Plan Details

Structural Steel Framing Plan

Plan Detail - Curtainwall to CMU Wall

Plan Detail - Curtainwall Corner

Plan Detail - Curtainwall Sill Detail

Building Sections and Sectional Details

Building Section - 2 Storey Studio Section

Building Section - Section through offices

Sections - Wall Profile Section

Section - Parapet Detail

Section - Parapet and Window Sill Detail

Section - Spandrel Panel Detail
